Fultonia West/Cedar Heights - Apartment Living in Fresno, CA
About
Welcome to Fultonia West/Cedar Heights
541 N Fulton Street Fresno, CA 93702P: 559-721-2756 TTY: 711
TTY Relay Service available by dialing 711
Office Hours
Monday through Friday: 8:00 AM to 5:00 PM. Saturday and Sunday: Closed.
Our one, two, and three-bedroom floor plans were crafted with art deco architecture to offer the ideal combination of style and quality. Explore our apartments for rent, which feature eco-friendly wood flooring, marble vanities, window coverings, and washers and dryers in each home. Create your favorite meals in a modern kitchen with EnergyStar appliances, granite countertops, and birch cabinets. There’s something for everyone at Fultonia West and Cedar Heights.
You’ll know you’ve come home from the moment you arrive. Our team is dedicated to providing excellent and efficient service when you need it. For your convenience, there is 24-hour emergency maintenance, a community room for socializing or entertaining, and assigned parking. We gladly welcome your pets, too, so bring the whole family. Your search for the perfect apartment has ended at Fultonia West and Cedar Heights apartments in Fresno, CA.
Experience the ultimate urban lifestyle at Fultonia West and Cedar Heights. Our apartments are situated in the vibrant Tower District near the heart of Fresno, California. Restaurants, shopping, and entertainment venues are right outside your door. Proximity to the 180 freeway ensures your commute will be a breeze. Discover the exciting opportunities waiting for you at Fultonia West and Cedar Heights.
Floor Plans
1 Bedroom Floor Plan
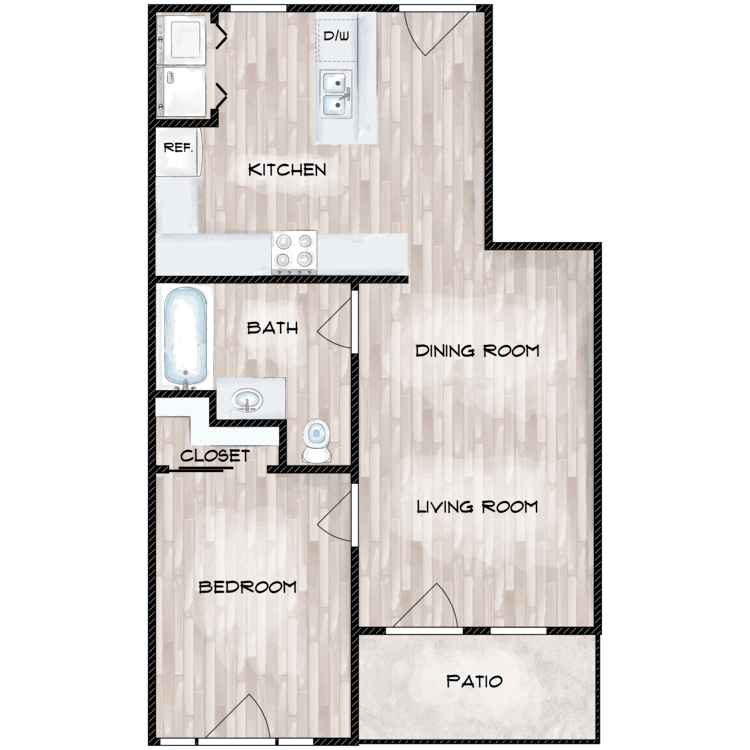
1 Bed 1 Bath A
Details
- Beds: 1 Bedroom
- Baths: 1
- Square Feet: 587-697
- Rent: From $599
- Deposit: Call for details.
Floor Plan Amenities
- Air Conditioning
- Birch Cabinets
- Cast Iron Kitchen Sink
- Eco-friendly Wood Flooring
- EnergyStar Appliances
- Granite Countertops
- Linen Closet
- Marble Vanities
- Some Paid Utilities
- Washer and Dryer in Home
- Window Coverings
* In Select Apartment Homes
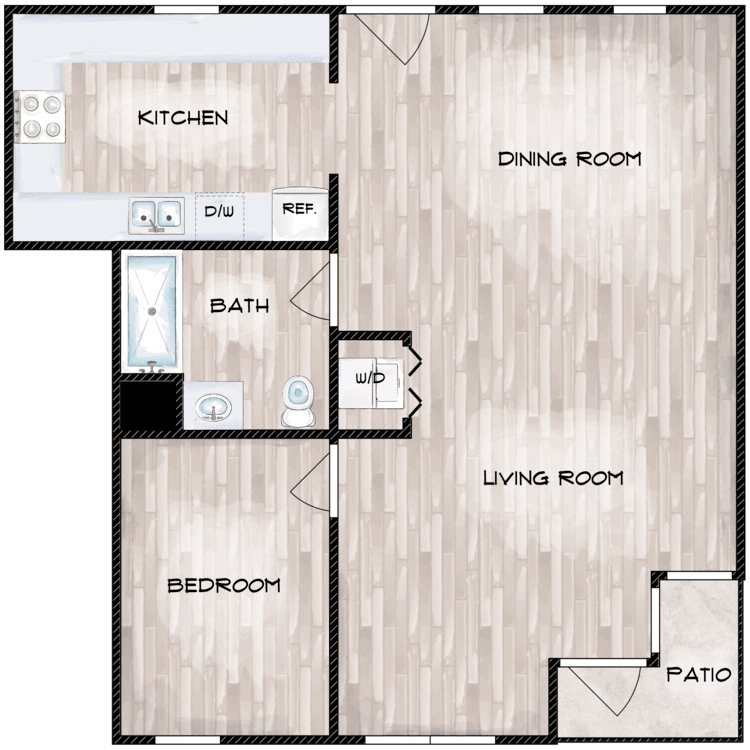
1 Bed 1 Bath B
Details
- Beds: 1 Bedroom
- Baths: 1
- Square Feet: 697
- Rent: From $603
- Deposit: Call for details.
Floor Plan Amenities
- Air Conditioning
- Birch Cabinets
- Cast Iron Kitchen Sink
- Eco-friendly Wood Flooring
- EnergyStar Appliances
- Granite Countertops
- Linen Closet
- Marble Vanities
- Some Paid Utilities
- Washer and Dryer in Home
- Window Coverings
* In Select Apartment Homes
2 Bedroom Floor Plan
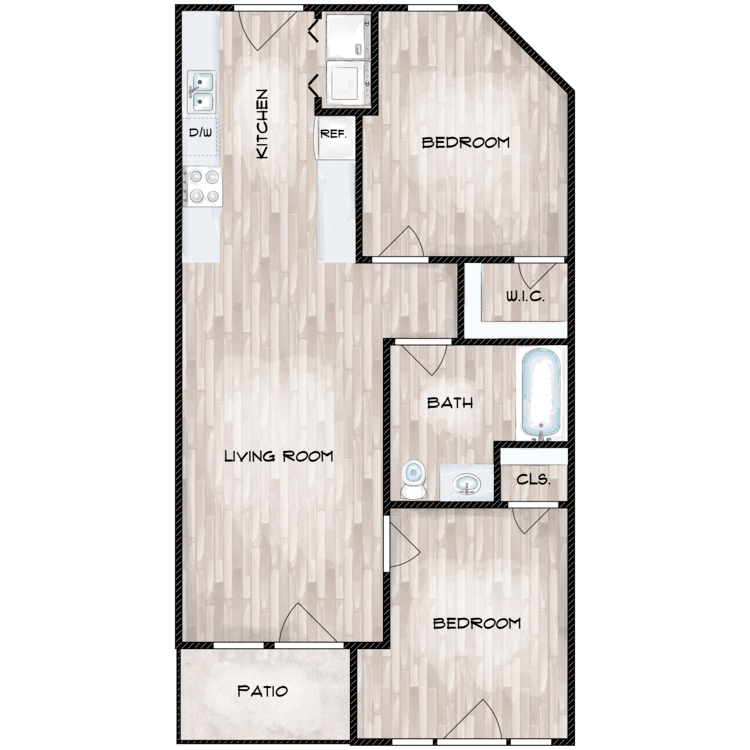
2 Bed 1 Bath A
Details
- Beds: 2 Bedrooms
- Baths: 1
- Square Feet: 797
- Rent: From $796
- Deposit: Call for details.
Floor Plan Amenities
- Air Conditioning
- Birch Cabinets
- Cast Iron Kitchen Sink
- Eco-friendly Wood Flooring
- EnergyStar Appliances
- Granite Countertops
- Linen Closet
- Marble Vanities
- Some Paid Utilities
- Washer and Dryer in Home
- Window Coverings
* In Select Apartment Homes

2 Bed 1 Bath B
Details
- Beds: 2 Bedrooms
- Baths: 1
- Square Feet: 889
- Rent: From $972
- Deposit: Call for details.
Floor Plan Amenities
- Air Conditioning
- Birch Cabinets
- Cast Iron Kitchen Sink
- Eco-friendly Wood Flooring
- EnergyStar Appliances
- Granite Countertops
- Linen Closet
- Marble Vanities
- Some Paid Utilities
- Washer and Dryer in Home
- Window Coverings
* In Select Apartment Homes
3 Bedroom Floor Plan
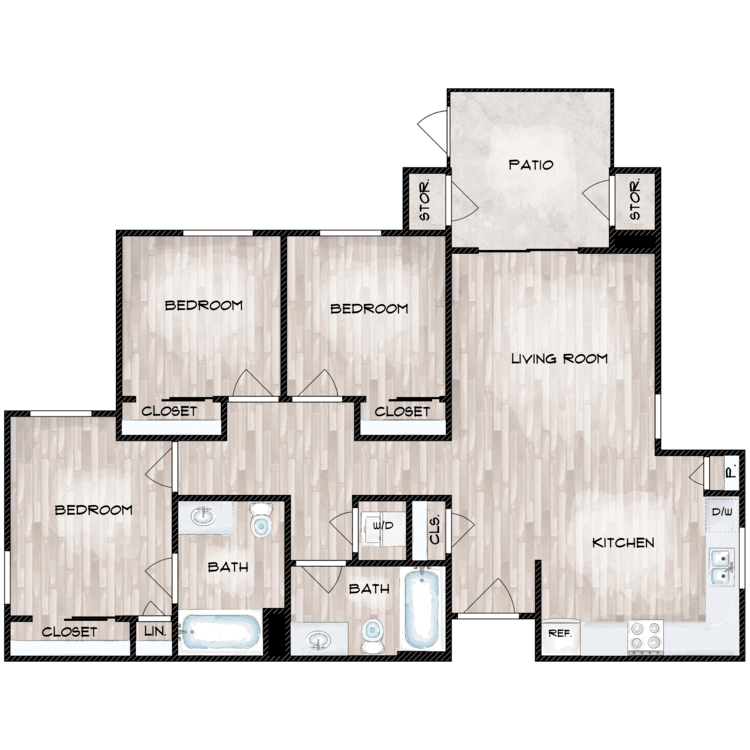
3 Bed 2 Bath A
Details
- Beds: 3 Bedrooms
- Baths: 2
- Square Feet: 1251
- Rent: From $809
- Deposit: Call for details.
Floor Plan Amenities
- Air Conditioning
- Birch Cabinets
- Cast Iron Kitchen Sink
- Eco-friendly Wood Flooring
- EnergyStar Appliances
- Granite Countertops
- Linen Closet
- Marble Vanities
- Pantry
- Some Paid Utilities
- Washer and Dryer in Home
- Window Coverings
* In Select Apartment Homes
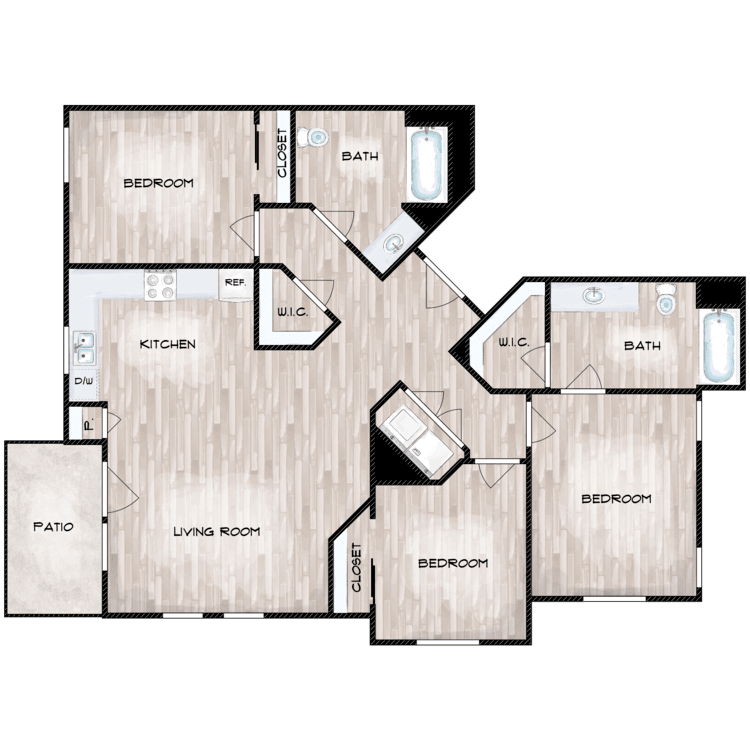
3 Bed 2 Bath B
Details
- Beds: 3 Bedrooms
- Baths: 2
- Square Feet: 1251
- Rent: From $505
- Deposit: Call for details.
Floor Plan Amenities
- Air Conditioning
- Birch Cabinets
- Cast Iron Kitchen Sink
- Eco-friendly Wood Flooring
- EnergyStar Appliances
- Granite Countertops
- Linen Closet
- Marble Vanities
- Pantry
- Some Paid Utilities
- Washer and Dryer in Home
- Window Coverings
* In Select Apartment Homes
Community Map
If you need assistance finding a unit in a specific location please call us at 559-721-2756 TTY: 711.
Amenities
Explore what your community has to offer
Community Amenities
- 24-Hour Emergency Maintenance
- Access to Public Transportation
- Assigned Parking
- Community Room
- Downtown Location
- Easy Access to Freeways
- Easy Access to Shopping
- Public Parks Nearby
Apartment Features
- Air Conditioning
- Birch Cabinets
- Cast Iron Kitchen Sink
- Eco-friendly Wood Flooring
- EnergyStar Appliances
- Granite Countertops
- Linen Closet
- Marble Vanities
- Pantry*
- Some Paid Utilities
- Washer and Dryer in Home
- Window Coverings
* In Select Apartment Homes
Pet Policy
Pets Welcome Upon Approval. Breed restrictions apply. Limit of 2 pets per home. Maximum adult weight is 25 pounds. Pet deposit is $300 per pet. Aggressive breeds are prohibited.
Photos
Fultonia West Amenities
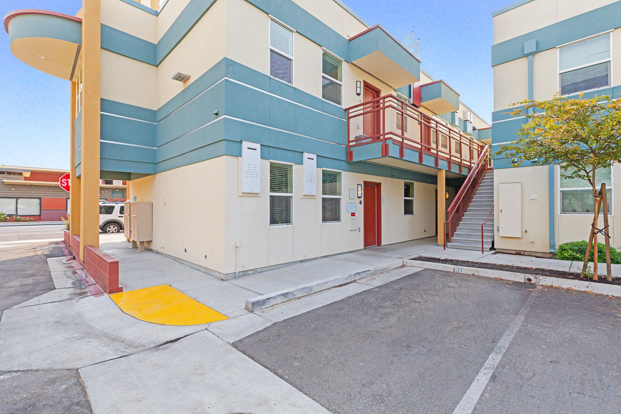
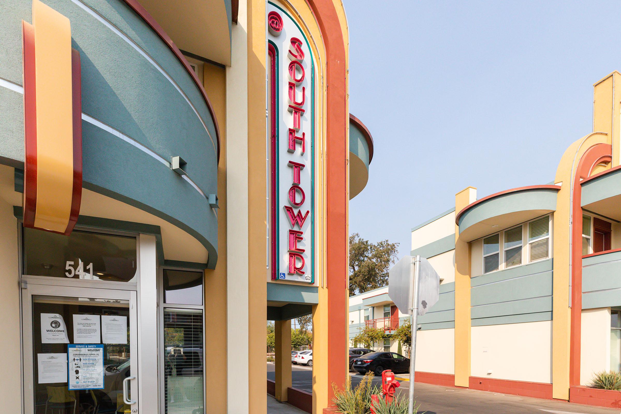
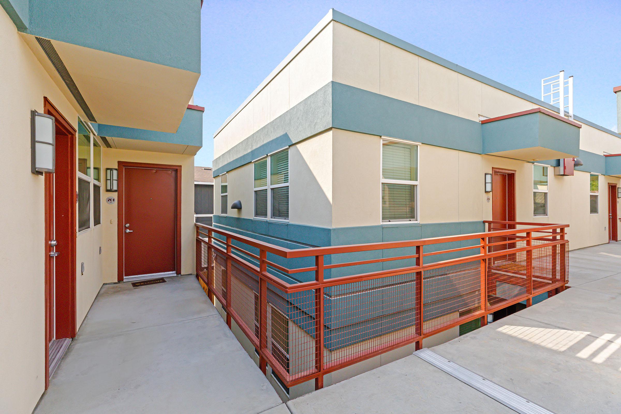
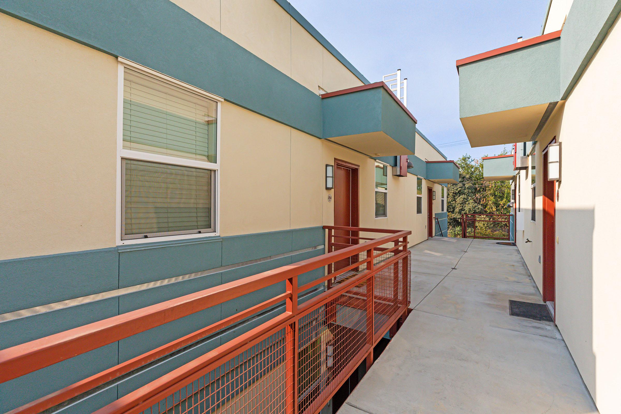
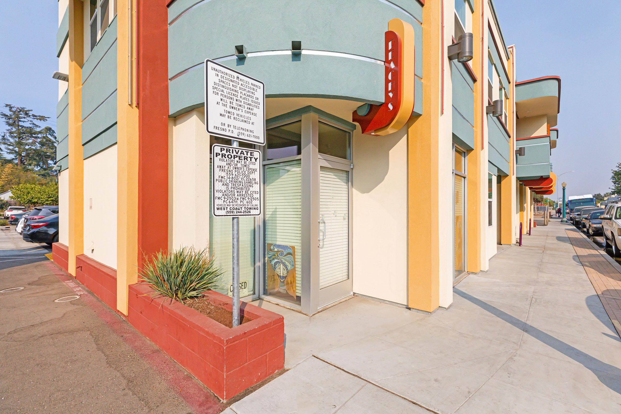
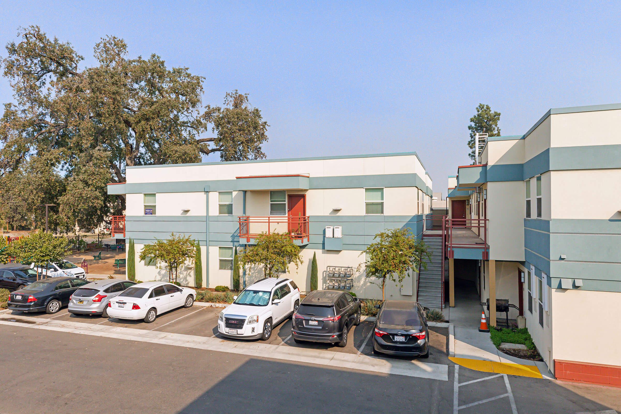
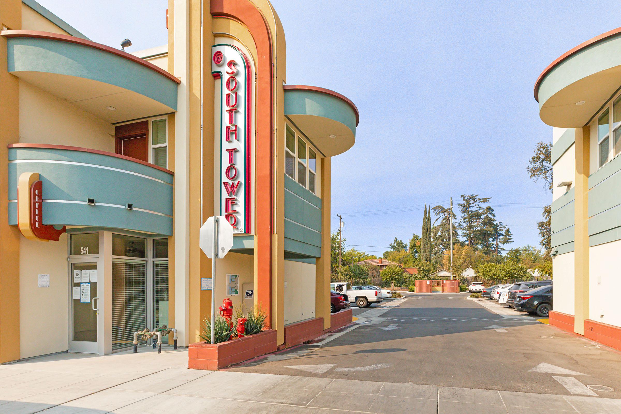
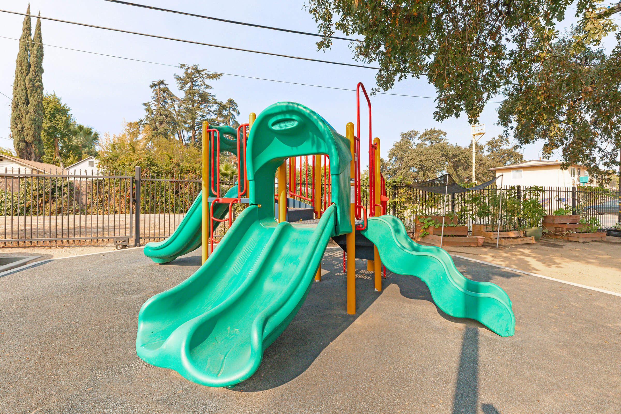
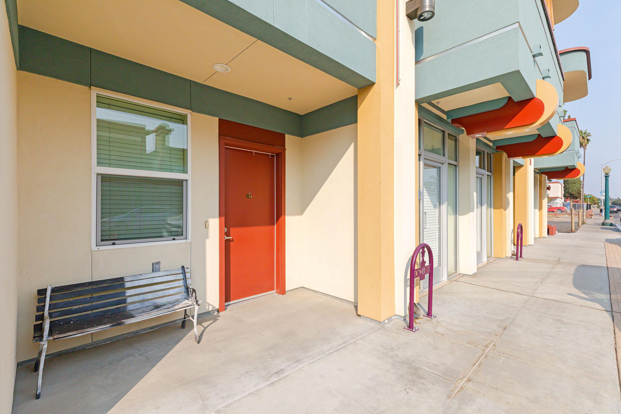
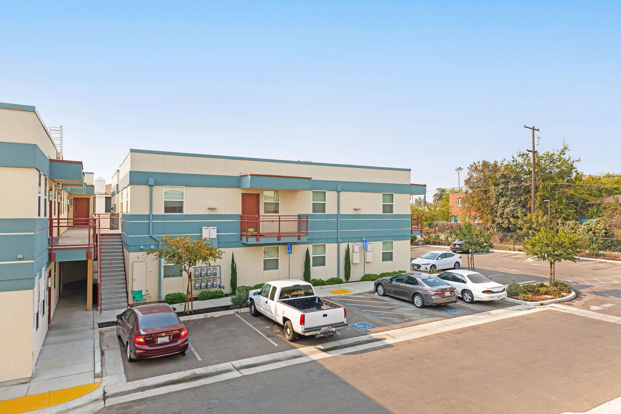
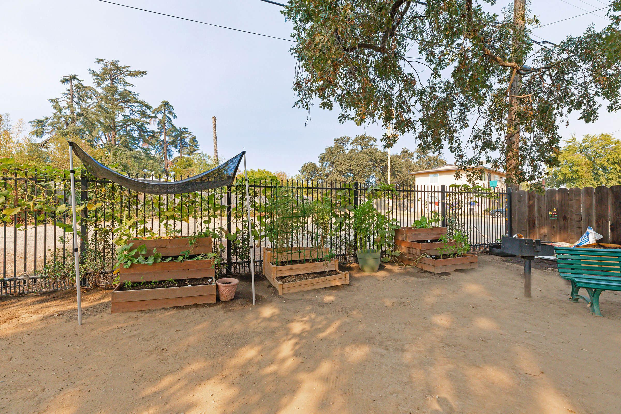
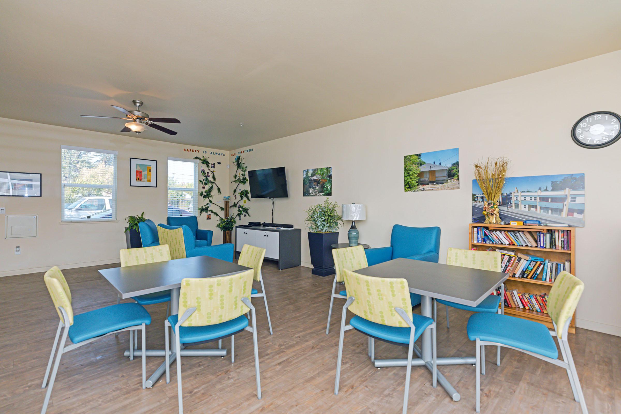
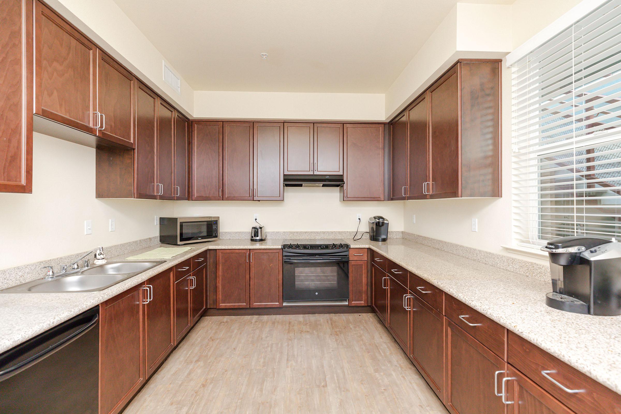
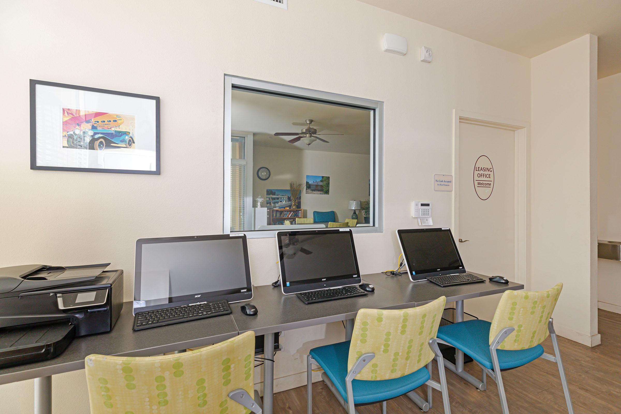
Cedar Heights Amenities
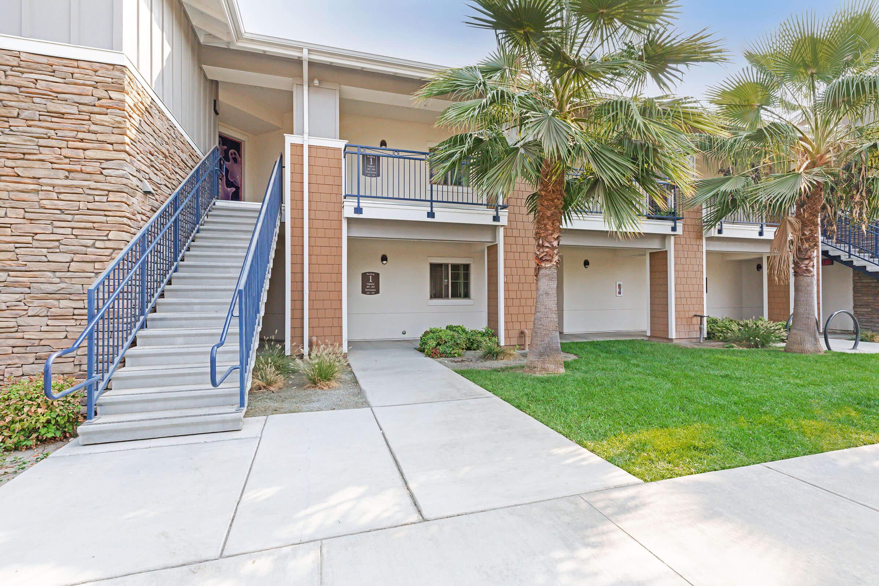
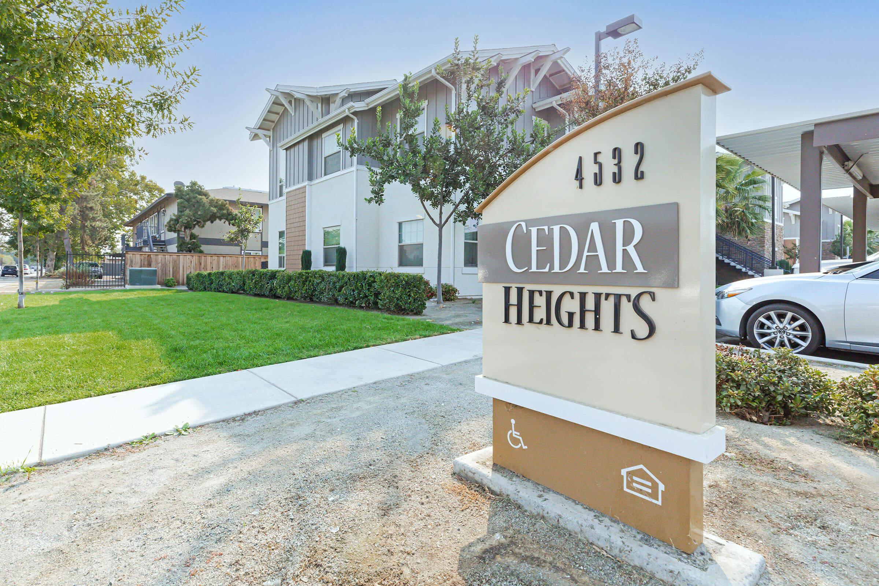
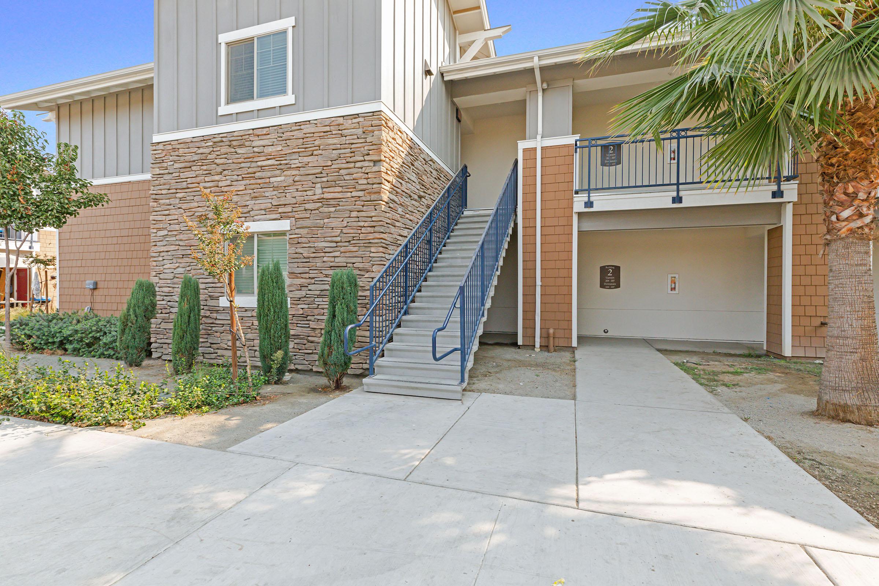
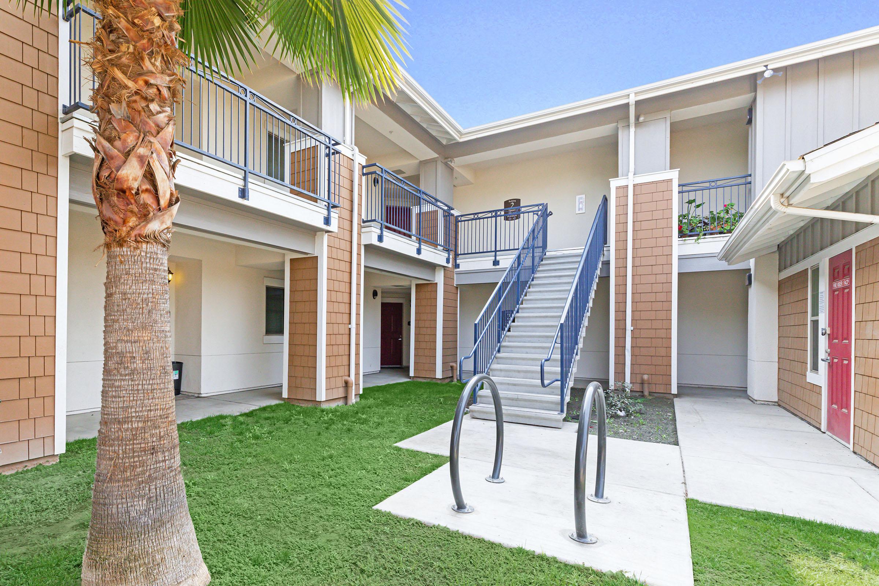
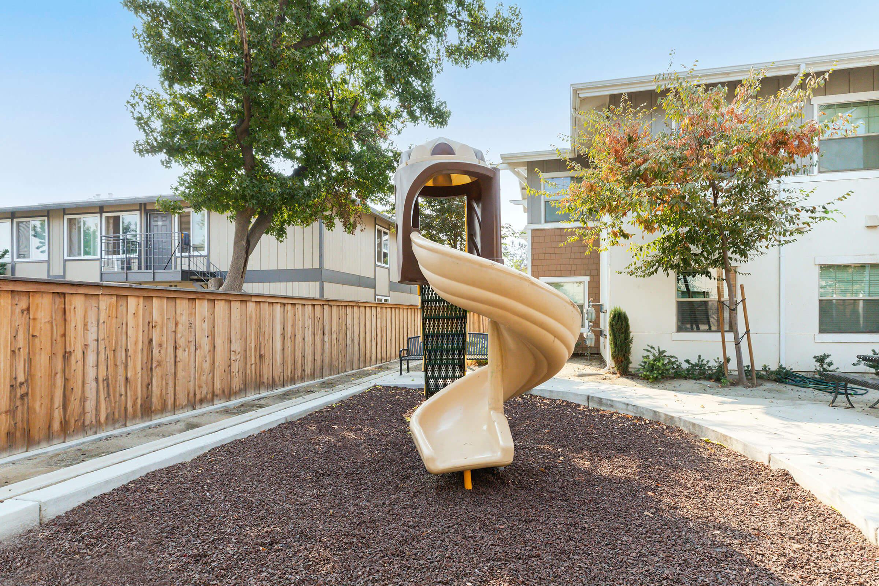
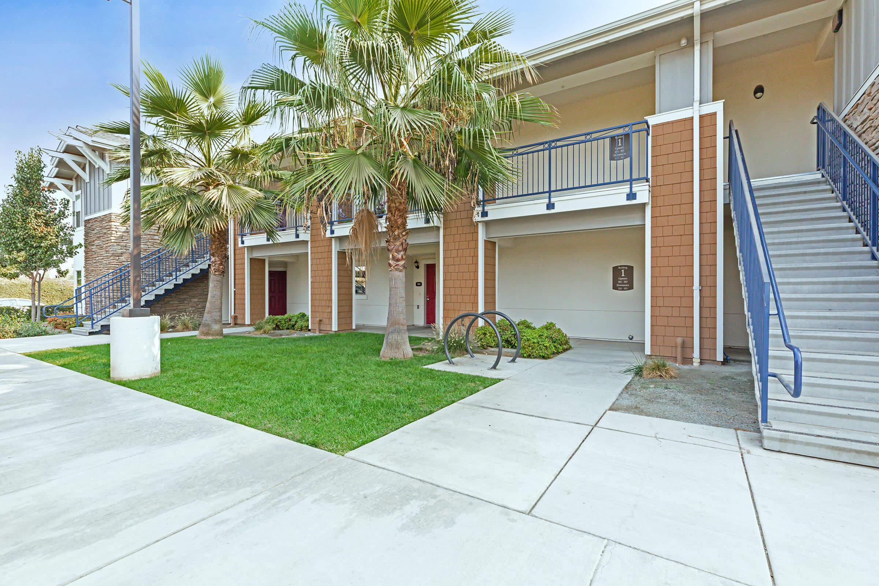
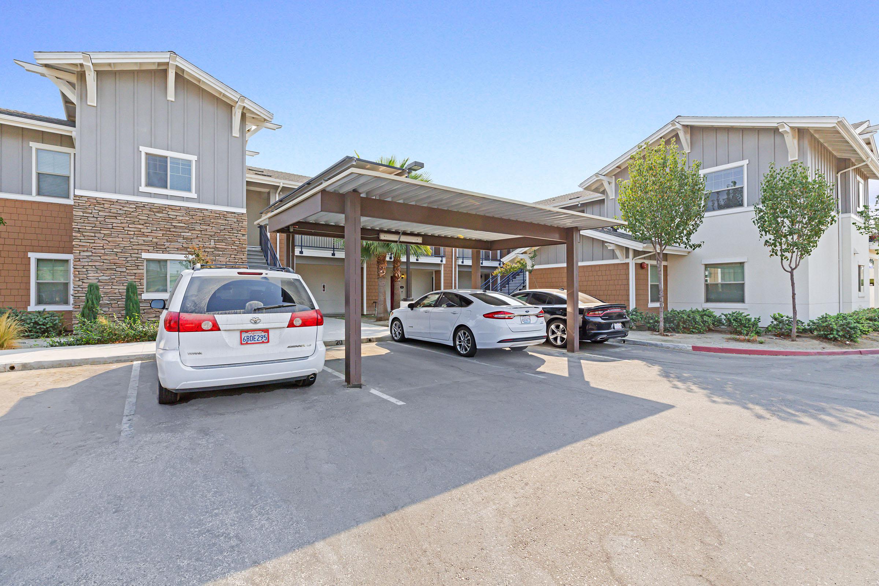
Neighborhood
Points of Interest
Fultonia West/Cedar Heights
Located 541 N Fulton Street Fresno, CA 93702Bank
Cinema
Elementary School
Entertainment
Fitness Center
Grocery Store
High School
Hospital
Middle School
Park
Post Office
Preschool
Restaurant
Shopping
Shopping Center
University
Yoga/Pilates
Contact Us
Come in
and say hi
541 N Fulton Street
Fresno,
CA
93702
Phone Number:
559-721-2756
TTY: 711
Office Hours
Monday through Friday: 8:00 AM to 5:00 PM. Saturday and Sunday: Closed.